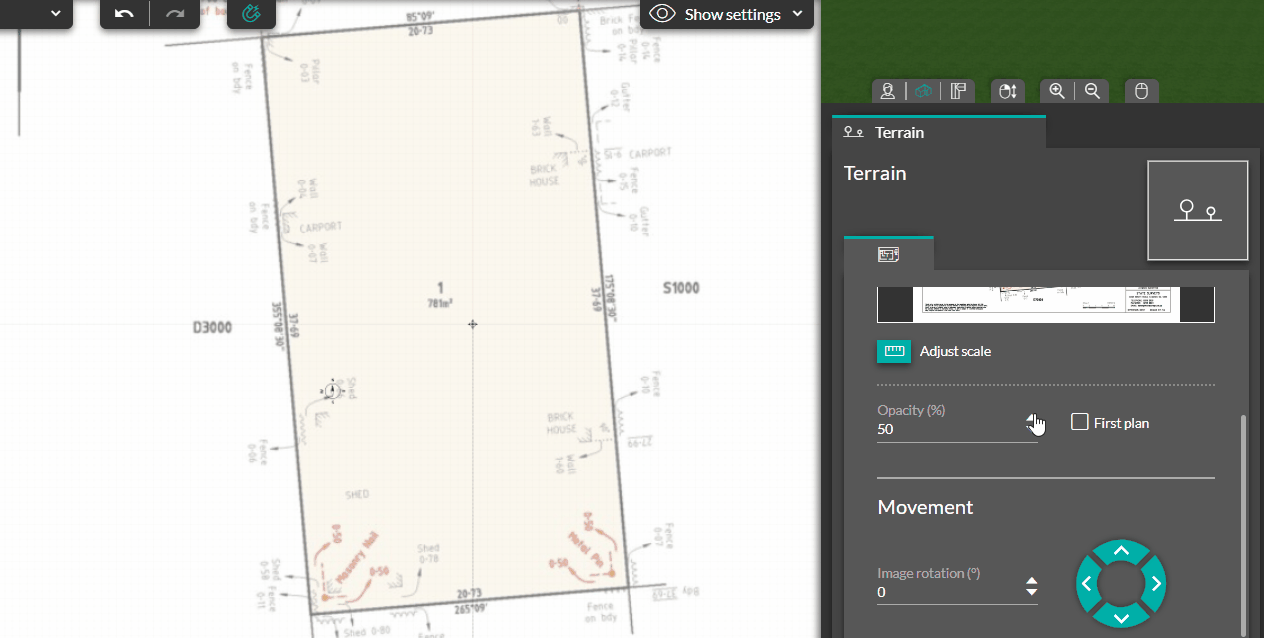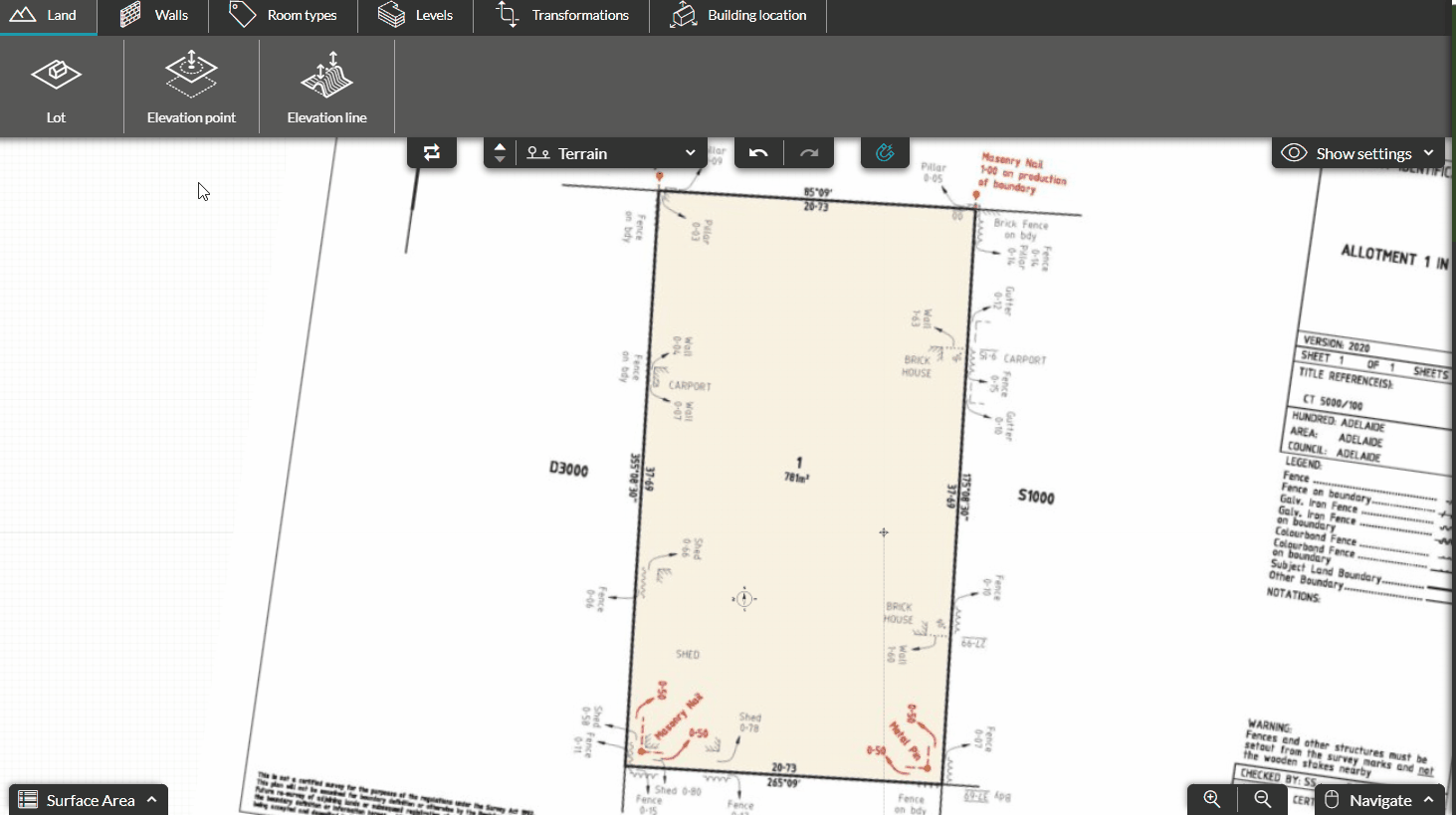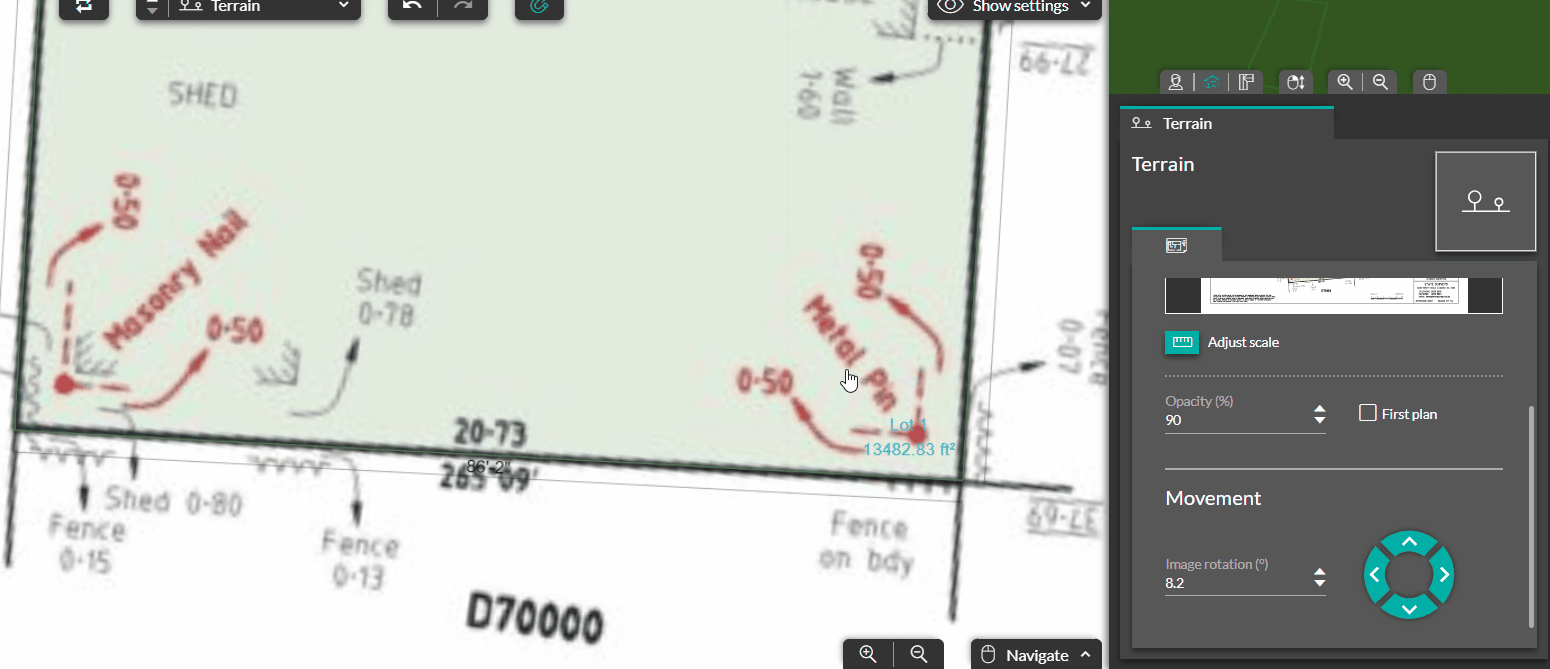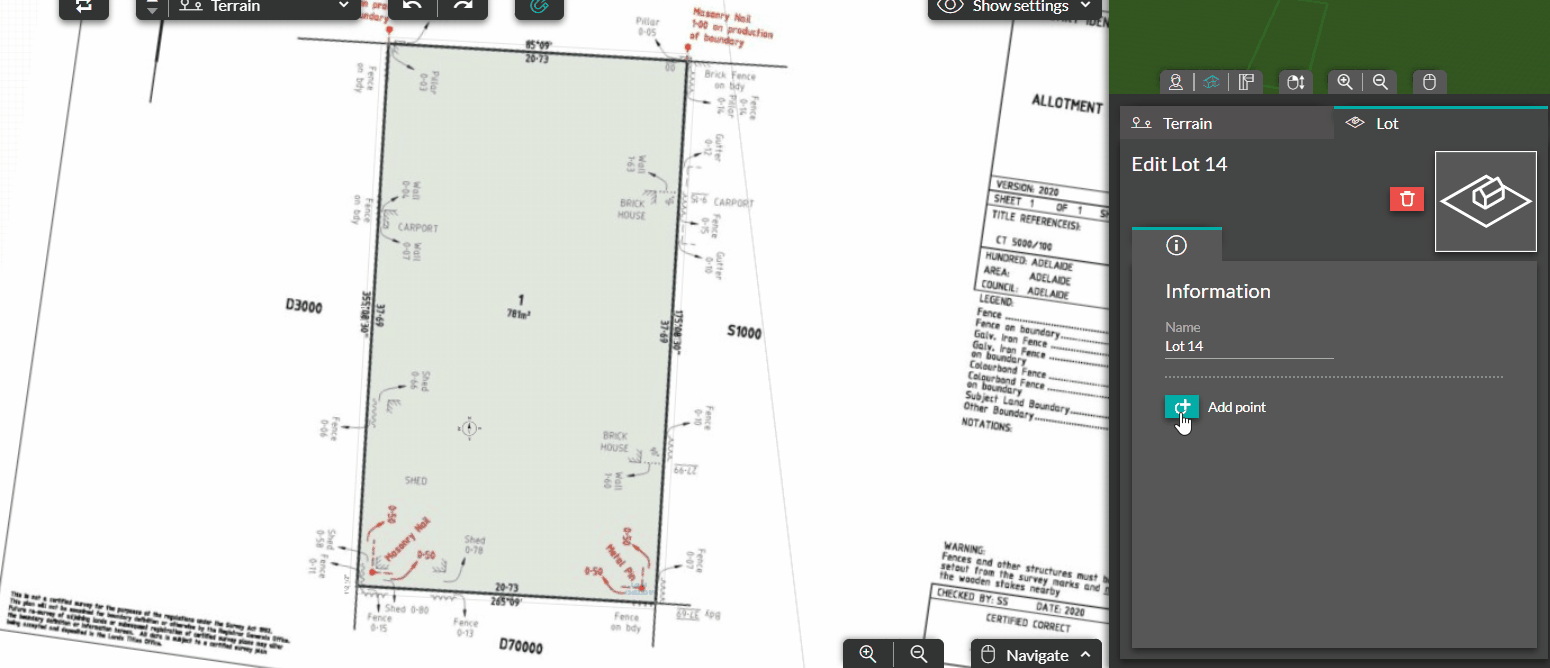Draw a lot
INITIAL - Once your surveyor's plan is imported, quickly draw the lot to be built upon using the tools of the Layout step
❗For this tutorial, you should be at the Terrain level.
1 - Go to the Drawing step, import your plan from the right panel.
2 - Once the layer is imported, you can change its orientation by using the repositioning command.
❗The applied orientation will be the final orientation of the site plan.
3 - You can adjust the opacity of your layer to make it easier to work with by changing the value in the dedicated field or using the up and down arrows.
4 - You can also bring the plan to the forefront by checking the "Foreground" box.

5 - Once the layer is correctly positioned, go to the Natural Terrain tool.
6 - Click on the "Lot" tool, draw your parcel using the method of 1 click = 1 turn, and finish the drawing with a double click.

7 - By clicking on the lot, you can modify its name in the right panel. The name of this lot can be changed in its options here.

8 - You can add a point to your lot to modify its shape by clicking on the dedicated button.
9 - Similar to resizing walls and partitions, you can click on a dimension to adjust its length perfectly.
10 - In the display menu, you can uncheck "layout" to appreciate the lot in plan view.

❗In three dimensions, this lot is represented by a green border.